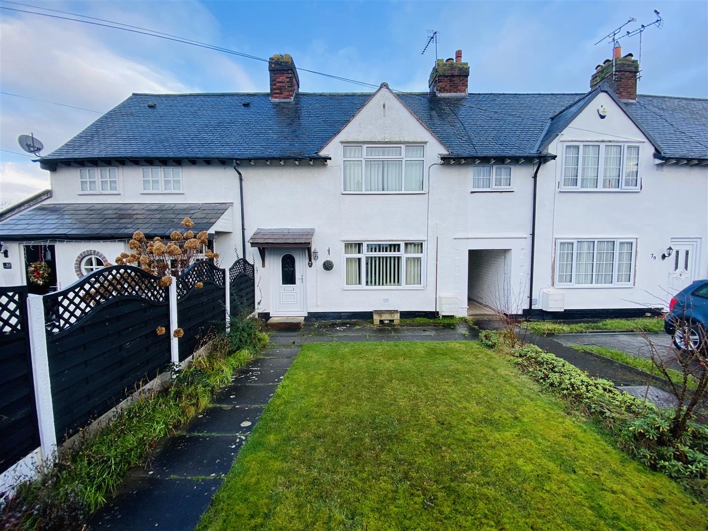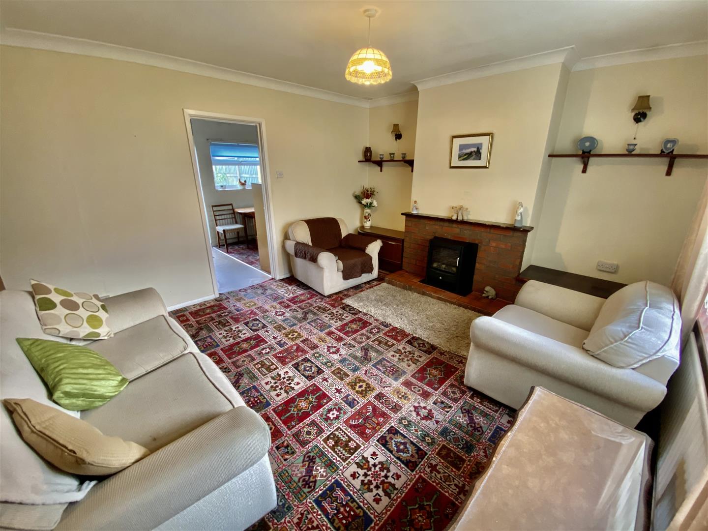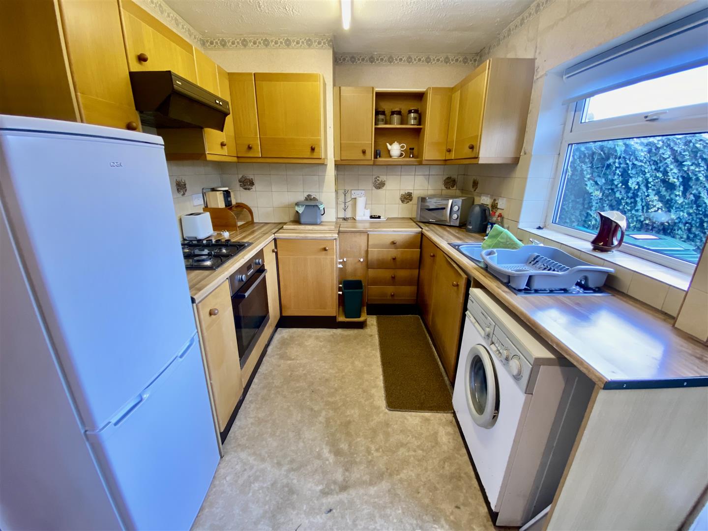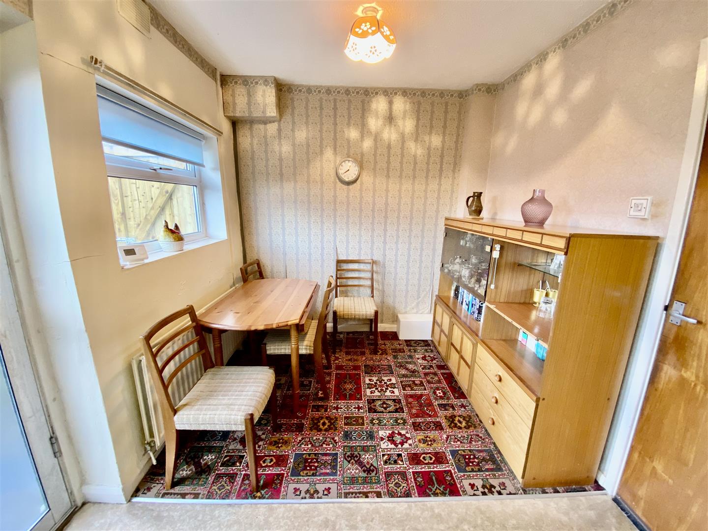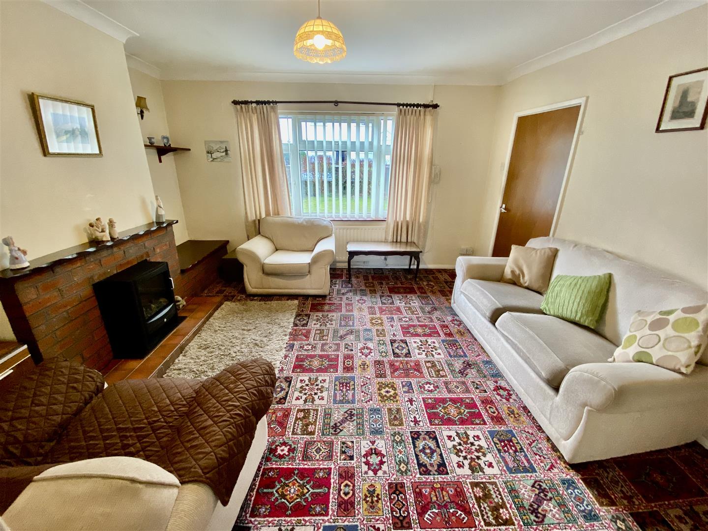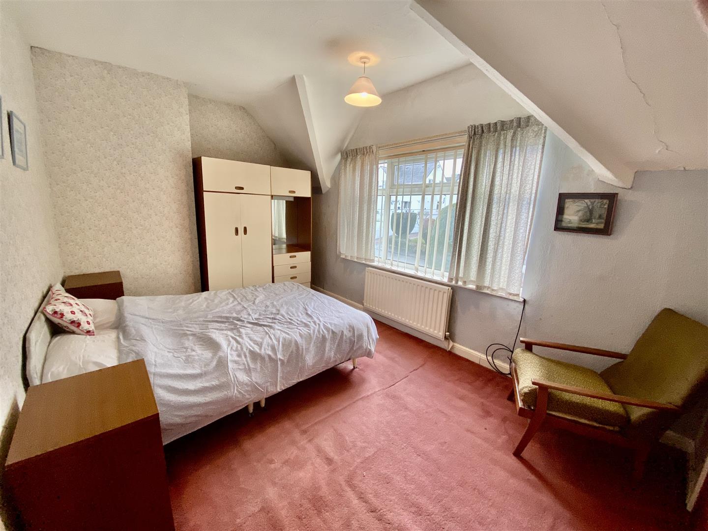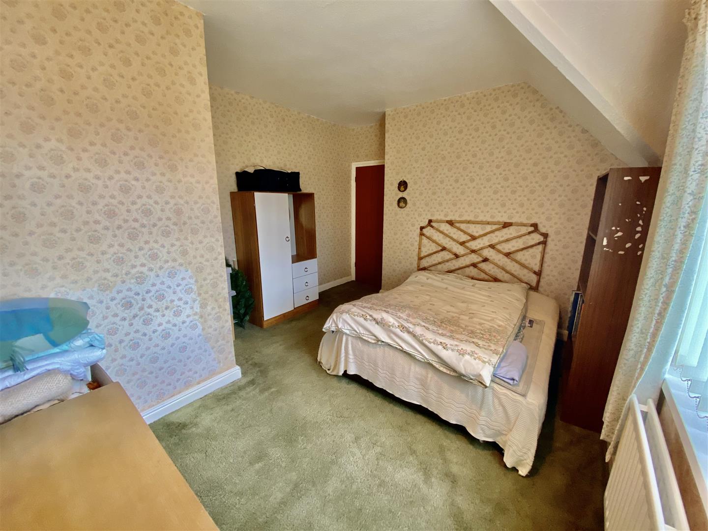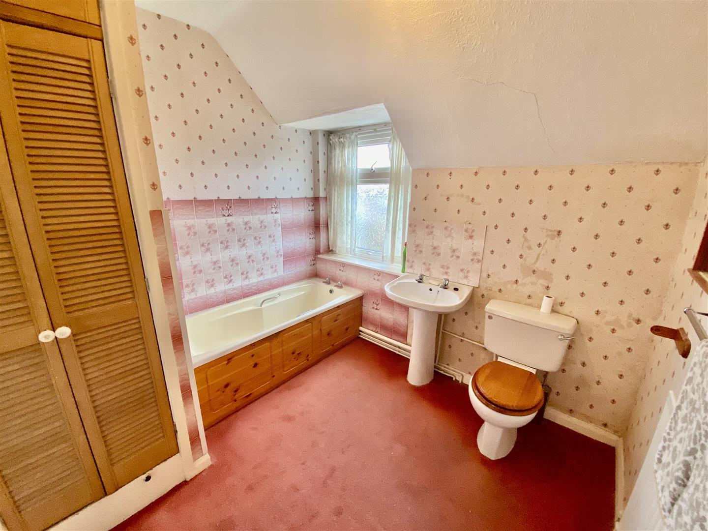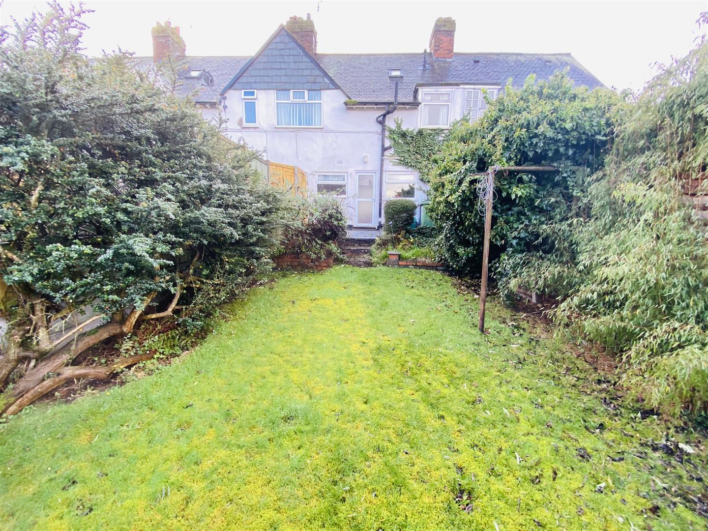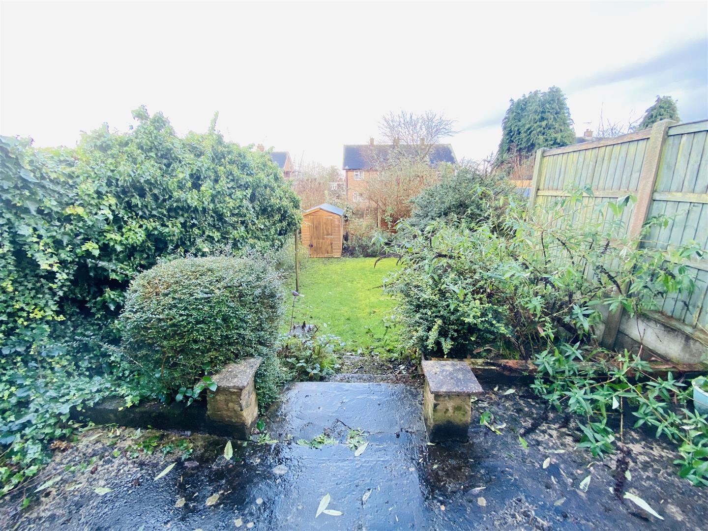Ffordd Estyn, Wrexham
Property Features
- TWO BEDROOM MID TERRACE
- GOOD SIZED REAR GARDEN
- POTENTIAL FOR OFF ROAD PARKING
- TWO DOUBLE BEDROOMS
- IN NEED OF COSMETIC RENOVATION
- UPVC DOUBLE GLAZING & GSH
Property Summary
Full Details
DESCRIPTION
A two bedroom property located within a desirable Wrexham suburb which benefits from UPVC double glazing and gas central heating, in breif this property comprises of an entrance hall, living room, kitchen/dining room, and the first floor landing, which allows access to both double bedrooms into a spacious bathroom.
LOCATION
DIRECTIONS
EXTERNAL FRONT
The property is approached over a paved pathway to the side of a lawn garden with shrugged borders above the front door as a canopy and to the side light. A shed passageway leads to the rear garden.
ENTRANCE HALL
The property is rented through a leaded double glazed UPVC front door, which opens to an entrance hall with a radiator, stairs off, rising to the first floor, accommodation and the door opening to the living room.
LIVING ROOM 3.66m’0.30m”×3.96m’0.61m” (12’1”×13’2” )
Having a window facing the front elevation, and under stairs, storage cupboard, a radiator featuring an exposed brick fireplace with quarry, tiled hearth, and an electric fire. The door off opens to the kitchen/dining room
KITCHEN/DINING ROOM 5.18m’0.30m x 29.26m (17’1 x 96")
The kitchen is fitted with a range of wall base and drawer units. Worksurface space house is a stainless steel, single drainer sink unit with mixer tap and tiled splashback’s. Integrated appliances include a stainless steel oven, hob and extractor hood on a space and plumbing for washing machine, radiator, two windows facing the rear elevation and an aluminium double glaze door opens to the rear garden.
REAR GARDEN
With timber gated side access opening to a rear garden with a patio area and steps descending to an establish predominantly lawned and shrubbed garden with a timber shed, enclosed by a series of fence panels and having an external light.
FIRST FLOOR LANDING
With doors, after opening to both double bedrooms, the bathroom and with a glass skylight,
BEDROOM ONE 3.96m‘2.44m“×2.44m‘3.05m“ (13‘8“×8‘10“)
With a generous size, built in wardrobe, a radiator, access to the loft space and with a window facing the front elevation.
BEDROOM TWO 3.66m’1.52m”×3.35m’0.30m” (12’5”×11’1” )
Having a radiator and a window facing the rear elevation.
BATHROOM 2.44m’1.83m”×2.44m’0.91m” (8’6”×8’3” )
Installed with a three-piece suite, comprising a panelled bath, a low-level WC, pedestal, wash, handbasin, partially tiled, walls, radiator, and an opaque window, facing the rear elevation. I built in cupboard with Louvre doors houses, the glowworm gas combination boiler.
Services (Wrexham)
The agents have not tested any of the appliances listed in the particulars.
Additional Information (Wrexham)
We would like to point out that all measurements, floor plans and photographs are for guidance purposes only (photographs may be taken with a wide angled/zoom lens), and dimensions, shapes and precise locations may differ to those set out in these sales particulars which are approximate and intended for guidance purposes only.
Viewings (Wrexham)
Strictly by prior appointment with Town & Country Wrexham on 01978 291345.

